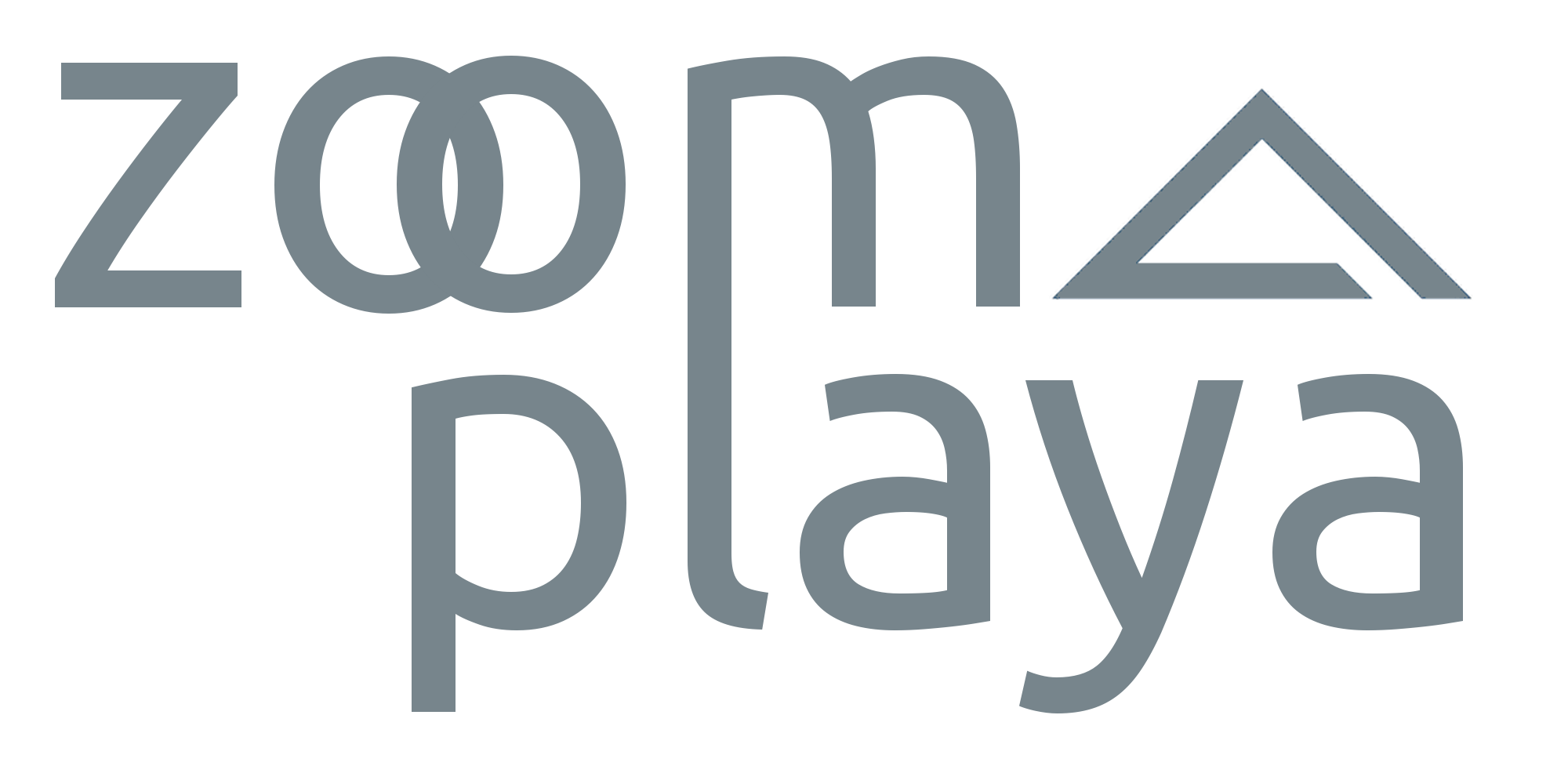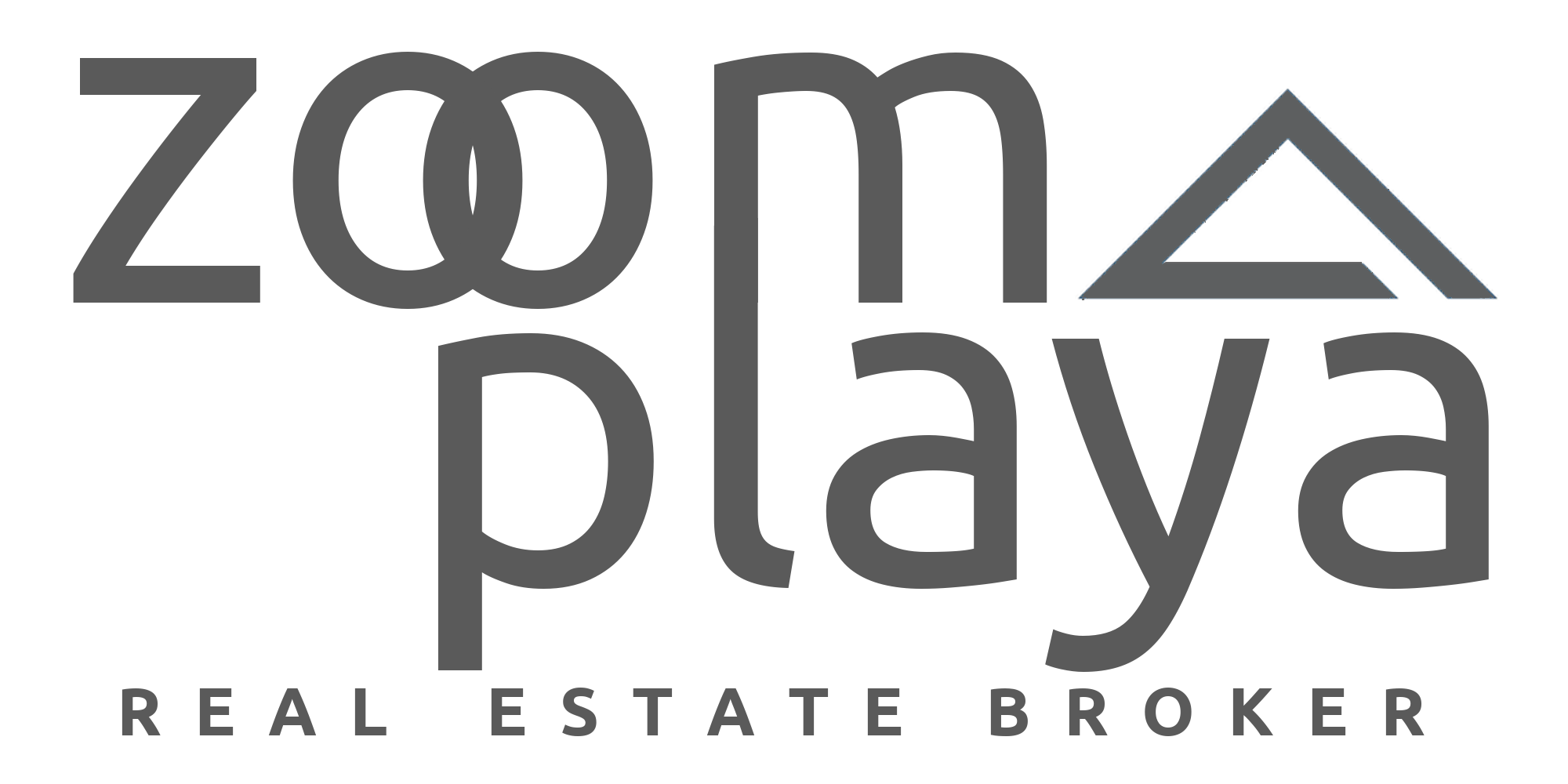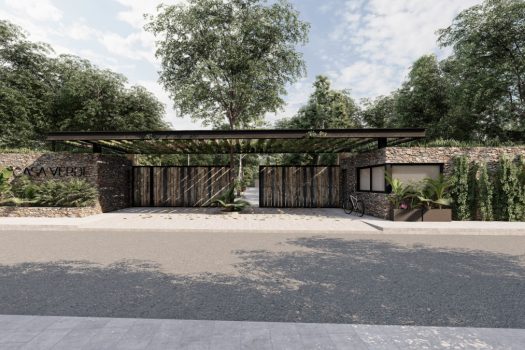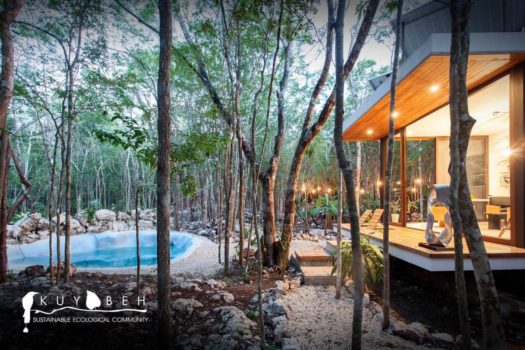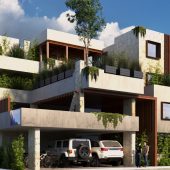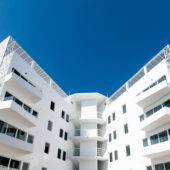Bak Tulum Lots: A Community Oasis with a Design Inspired by Tulum’s Aesthetics.
Located over an energy vortex, Tulum has long been known for its sacred, simple, and natural beauty. Bak Tulum’s Master Plan, designed to integrate the perfect simplicity of the Sacred Spiral and Tulum’s aesthetics, is spread over 9 hectares, and it features 200 residential lots and a variety of community spaces that cater to wellness-inspired living.
The 200 residential lots at Bak Tulum range from 160m2 to 250m2 and feature simple geometric structures that are softened, feminized, and tropicalized with the use of local natural materials and a color palette that reflects the area’s lush plant life.
The design concept seeks to sustain everyday life while preserving the front and back jungle views, creating a unique natural harmony that is synonymous with Tulum.
Bak Tulum’s community spaces, which cover 2800m2, include a Clubhouse, Yoga Shala, Observation Tower, Large Open Space Pool, Children’s Area, Community Garden, Amphitheater, Two Healing Pools, Pétanque Court, and Art-Filled Bike Trails.
This variety of spaces is designed to promote feelings of community while providing ample opportunities for relaxation, socializing, and physical activity.
Delivery: 2021
 |
